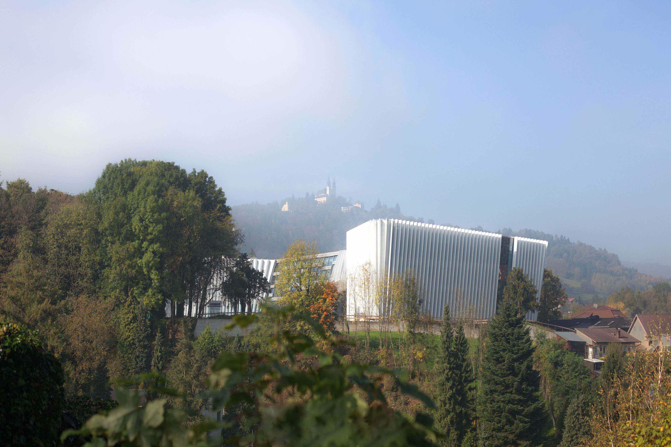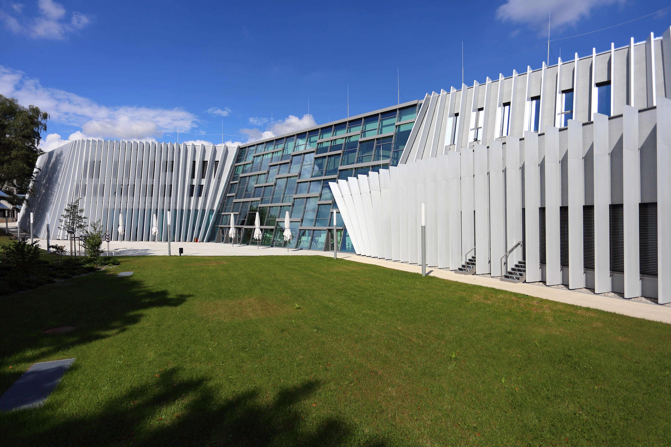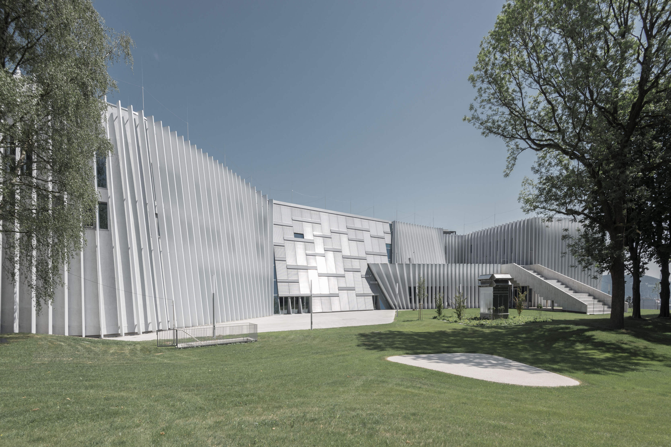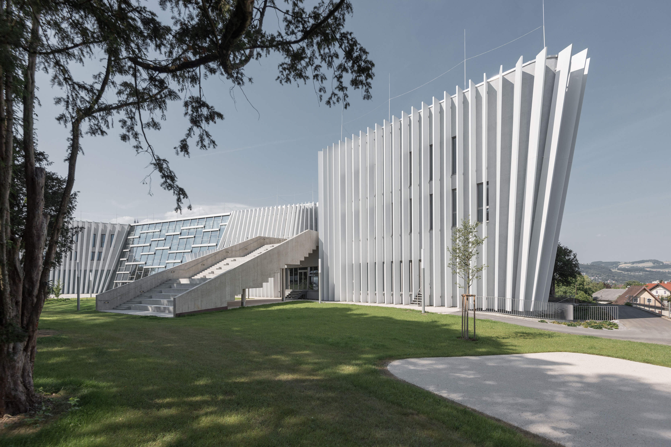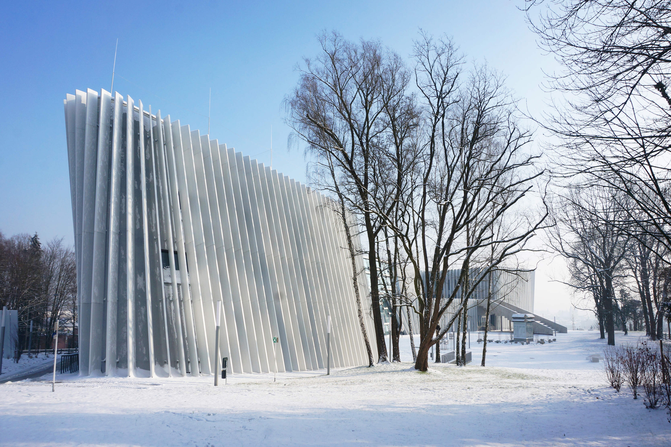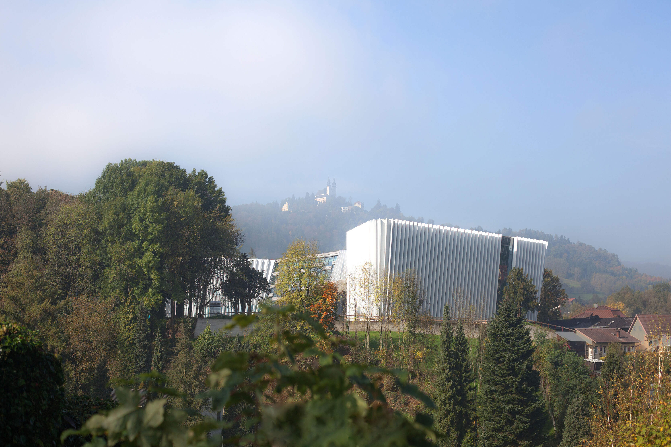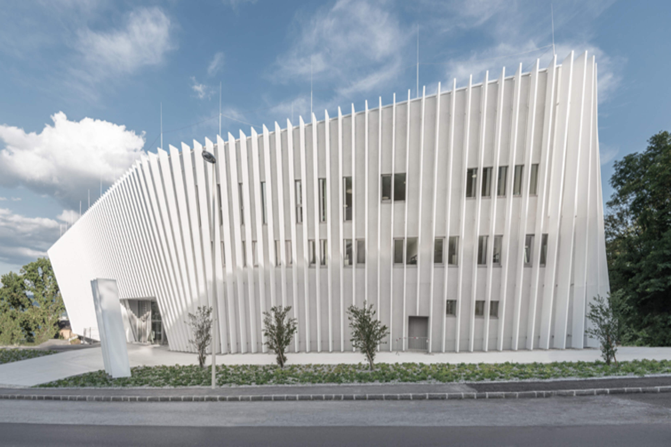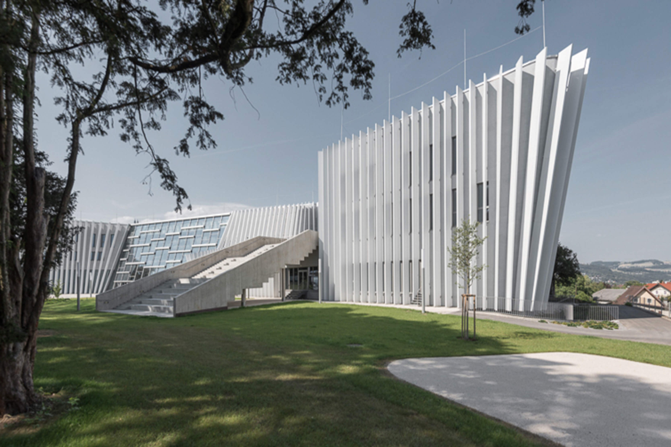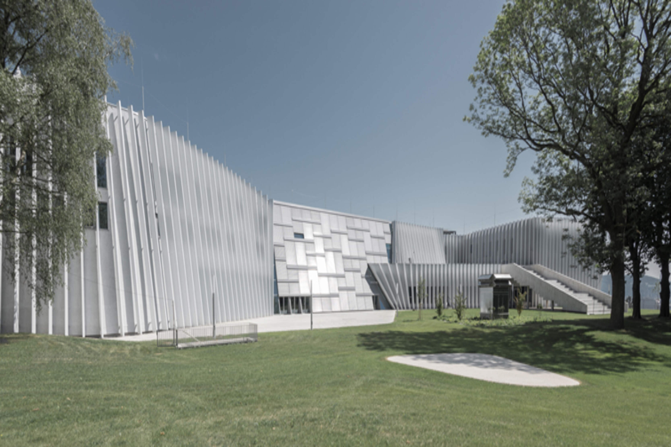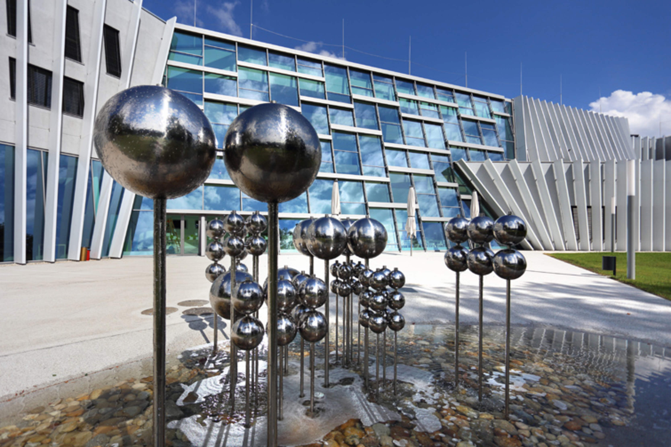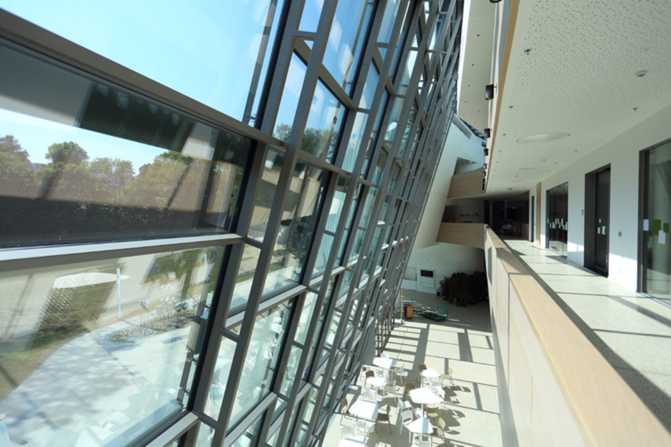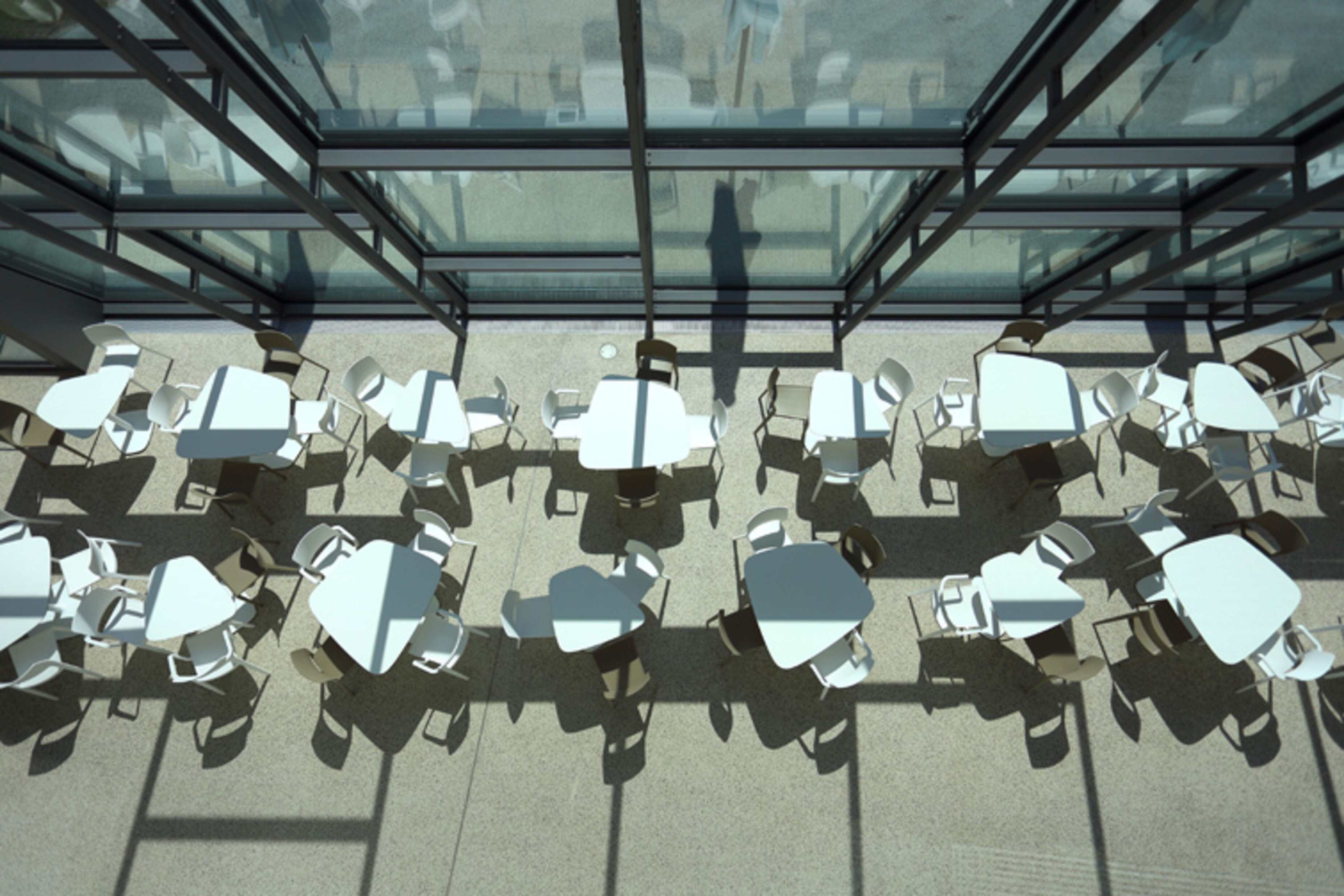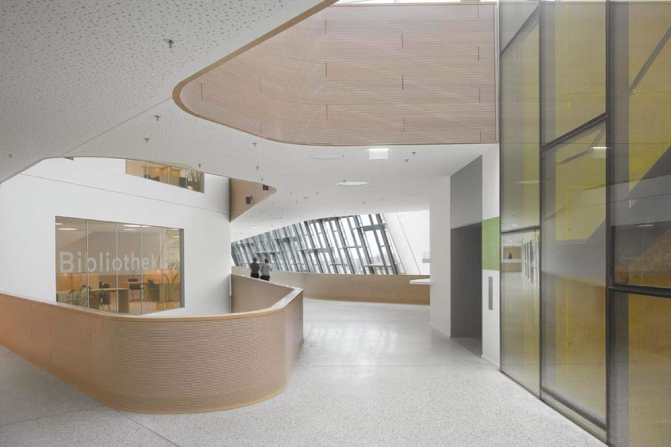- DeutschEnglish
- University
About us
People
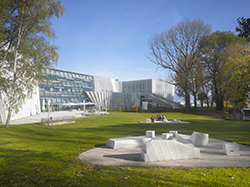
The Anton Bruckner University is one of seven Austrian Universities for Music, Drama and Dance, and one of four universities in Linz. 850 students from all parts of the world study here. They are taught by 200 Professors and teaching staff, who are internationally recognised artists, academics and teachers.
- Study Programmes
Study Programmes
Information

Counseling services for students
FURTHER SERVICES FOR STUDENTS
- Institutes
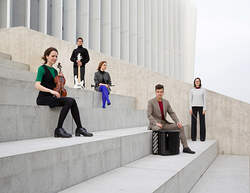
Courses of study, research and performance are offered by the 12 Institutes of the Bruckner University. The following pages give an insight into the various activities of these Institutes.
- Research
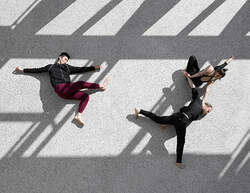
The Bruckner University sees its role both in artistic, performing, pedogogical and academic education and in the development, promotion and communication of the arts.
- Library
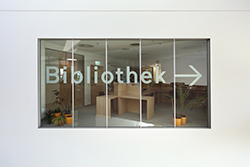
The university library of the Anton Bruckner Private University for music, dance and drama is the largest music library in Upper Austria. The inventory runs to over 100,000 items which support and sustain research and teaching at the university. The majority of items are available for borrowing.
- Events
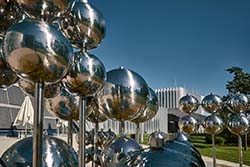
With more than 500 events, among them chamber and orchestral concerts, plays, dance and jazz performances and concerts of contemporary music as well as lectures and discussions, the Bruckner University is one of the region's largest organizers and presenters of cultural events.
- Public relations
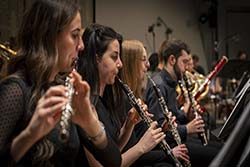
The news and press sector presents general information about the Bruckner University, pictures and reports of current projects and activities.
- Services
Visitor information
For students
- Bruckner-online

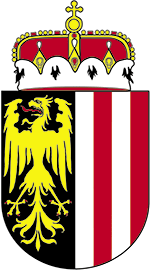
![[Translate to englisch:] (c) Simon Bauer](/fileadmin/_processed_/5/7/csm_Brunnen_ABPU_c_Simon_Bauer-755_297bc3a710.jpg)
